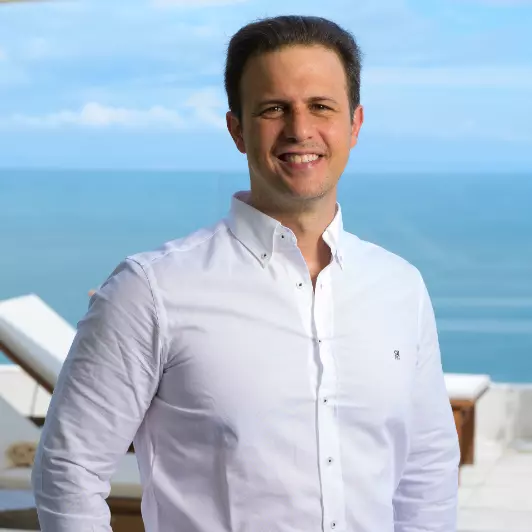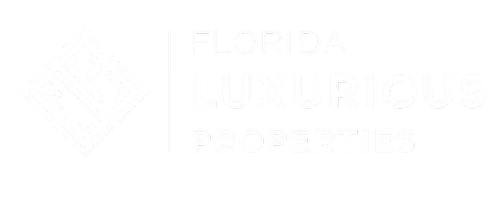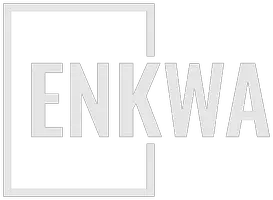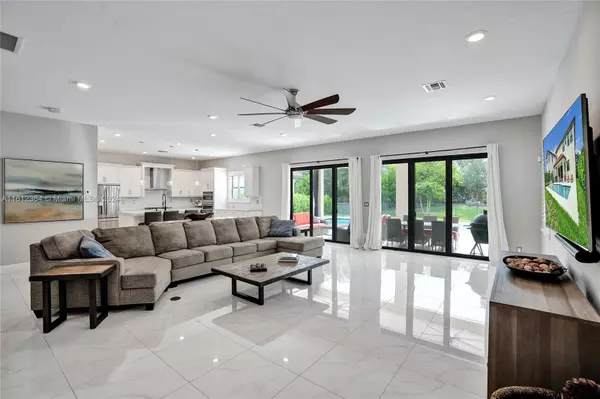$1,378,000
$1,425,000
3.3%For more information regarding the value of a property, please contact us for a free consultation.
4 Beds
4 Baths
3,790 SqFt
SOLD DATE : 11/06/2024
Key Details
Sold Price $1,378,000
Property Type Single Family Home
Sub Type Single Family Residence
Listing Status Sold
Purchase Type For Sale
Square Footage 3,790 sqft
Price per Sqft $363
Subdivision Parkland Bay
MLS Listing ID A11612364
Sold Date 11/06/24
Style Detached,Two Story
Bedrooms 4
Full Baths 3
Half Baths 1
Construction Status Resale
HOA Fees $639/mo
HOA Y/N Yes
Year Built 2019
Annual Tax Amount $22,771
Tax Year 2023
Contingent No Contingencies
Lot Size 6,732 Sqft
Property Description
This luxurious 4-bed, 3.5-bath home w/office is nestled in one of Parkland's newer communities, Parkland Bay. The home boasts a beautifully designed open-concept floor plan, featuring an upgraded kitchen with SS appliances, a gas stove, and a butler's pantry. The spacious family room and downstairs office provide ample space for both relaxation and productivity. The expansive master suite includes a cozy sitting area. The loft is perfect for a theater/game room, offering versatile additional living space. Outside, a saltwater heated pool, an outdoor kitchen, and a shower, ideal for entertaining or enjoying a quiet evening. Parkland Bay offers resort-style amenities, the perfect place for an active lifestyle. $7,500 BUYER CLOSING COST CREDIT for an accepted offer in the next 60 days.
Location
State FL
County Broward
Community Parkland Bay
Area 3614
Direction Sawgrass Parkway (869) to Coral Ridge Drive West to Nob Hill Road. Follow Nob Hill to Hillsboro Blvd (left) to entrance of Parkland Bay (Parkland Bay Drive) After guard gate make your first immediate right and follow to address.
Interior
Interior Features Bedroom on Main Level, Closet Cabinetry, Dining Area, Separate/Formal Dining Room, Dual Sinks, Family/Dining Room, First Floor Entry, High Ceilings, Sitting Area in Primary, Split Bedrooms, Separate Shower, Upper Level Primary, Walk-In Closet(s)
Heating Central
Cooling Central Air
Flooring Tile, Wood
Window Features Blinds,Impact Glass
Appliance Dryer, Dishwasher, Disposal, Gas Range, Microwave, Refrigerator, Washer
Exterior
Exterior Feature Barbecue, Fence, Security/High Impact Doors, Lighting, Outdoor Shower
Parking Features Attached
Garage Spaces 2.0
Pool Heated, In Ground, Pool, Community
Community Features Clubhouse, Fitness, Home Owners Association, Other, Pool, Tennis Court(s)
Utilities Available Cable Available
View Pool
Roof Type Barrel
Garage Yes
Building
Lot Description < 1/4 Acre
Faces West
Story 2
Sewer Public Sewer
Water Public
Architectural Style Detached, Two Story
Level or Stories Two
Structure Type Block
Construction Status Resale
Schools
Elementary Schools Park Trails
Middle Schools Westglades
High Schools Marjory Stoneman Douglas
Others
Pets Allowed No Pet Restrictions, Yes
HOA Fee Include Maintenance Grounds,Recreation Facilities,Security
Senior Community No
Tax ID 474130032620
Acceptable Financing Cash, Conventional, FHA
Listing Terms Cash, Conventional, FHA
Financing Conventional
Special Listing Condition Listed As-Is
Pets Allowed No Pet Restrictions, Yes
Read Less Info
Want to know what your home might be worth? Contact us for a FREE valuation!

Our team is ready to help you sell your home for the highest possible price ASAP
Bought with Keller Williams Elite Properties

"My job is to find and attract mastery-based agents to the office, protect the culture, and make sure everyone is happy! "







