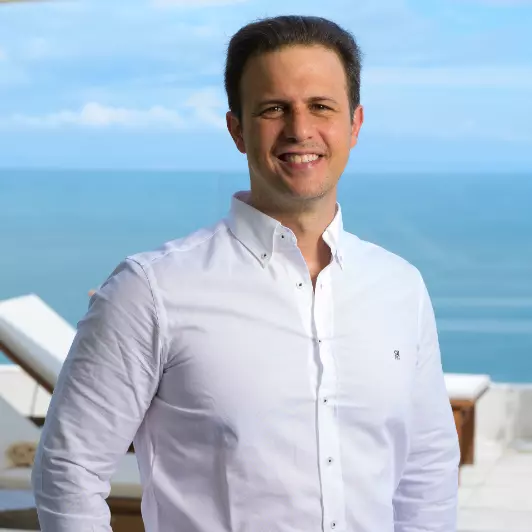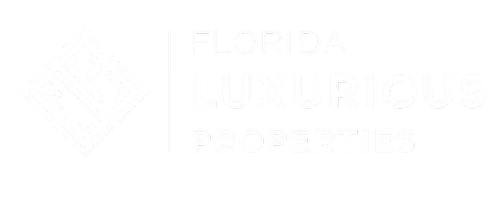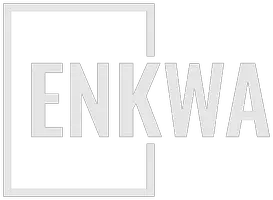$1,625,000
$1,725,000
5.8%For more information regarding the value of a property, please contact us for a free consultation.
4 Beds
4 Baths
3,339 SqFt
SOLD DATE : 11/22/2022
Key Details
Sold Price $1,625,000
Property Type Single Family Home
Sub Type Single Family Residence
Listing Status Sold
Purchase Type For Sale
Square Footage 3,339 sqft
Price per Sqft $486
Subdivision Summit Park Estates
MLS Listing ID A11200644
Sold Date 11/22/22
Style Detached,One Story
Bedrooms 4
Full Baths 3
Half Baths 1
Construction Status Resale
HOA Y/N No
Year Built 2014
Annual Tax Amount $12,004
Tax Year 2021
Contingent Pending Inspections
Lot Size 0.347 Acres
Property Description
Spectacular Custom designed gated modern home built in 2014 on a 15,000 sqft. lot. Property offers open floor plan, centered around a large courtyard with heated pool, easily embracing indoor and outdoor living spaces. Impact windows and doors, beautiful 24X24 marble floors, Italian kitchen showcases glossy cabinetry, quartz countertops. SubZero and Miele appliances, built-in espresso bar, and wine cooler. Next to the dining room, there is a large wine cellar. The luxury main suite is open to a spa bath with a deep jetted tub, and double smooth vanity. A second bedroom offers its own very spacious bathroom. Beautifully well designed outdoor space with an open kitchen and plenty of relaxing areas to enjoy and entertain.
Location
State FL
County Miami-dade County
Community Summit Park Estates
Area 59
Interior
Interior Features Bidet, Built-in Features, Bedroom on Main Level, Breakfast Area, Dining Area, Separate/Formal Dining Room, Dual Sinks, Entrance Foyer, Eat-in Kitchen, First Floor Entry, Jetted Tub, Kitchen Island, Kitchen/Dining Combo, Main Level Master, Pantry, Sitting Area in Master, Separate Shower
Heating Central, Electric
Cooling Central Air, Electric, Other
Flooring Marble
Window Features Impact Glass
Appliance Dryer, Dishwasher, Electric Water Heater, Disposal, Microwave, Refrigerator
Exterior
Exterior Feature Deck, Fence, Security/High Impact Doors, Lighting, Patio
Parking Features Attached
Garage Spaces 2.0
Pool Cleaning System, Heated, In Ground, Pool Equipment, Pool
Utilities Available Cable Available
View Garden, Other, Pool
Roof Type Concrete
Street Surface Paved
Porch Deck, Patio
Garage Yes
Building
Lot Description Corner Lot, 1/4 to 1/2 Acre Lot, Sprinklers Automatic
Faces North
Story 1
Sewer Public Sewer
Water Public
Architectural Style Detached, One Story
Structure Type Brick,Block
Construction Status Resale
Schools
Elementary Schools Devon-Aire
Middle Schools Arvida
High Schools Miami Killian
Others
Pets Allowed Size Limit, Yes
Senior Community No
Tax ID 30-59-01-013-0050
Acceptable Financing Cash, Conventional
Listing Terms Cash, Conventional
Financing Conventional
Pets Allowed Size Limit, Yes
Read Less Info
Want to know what your home might be worth? Contact us for a FREE valuation!

Our team is ready to help you sell your home for the highest possible price ASAP
Bought with Partnership Realty Inc.
"My job is to find and attract mastery-based agents to the office, protect the culture, and make sure everyone is happy! "







