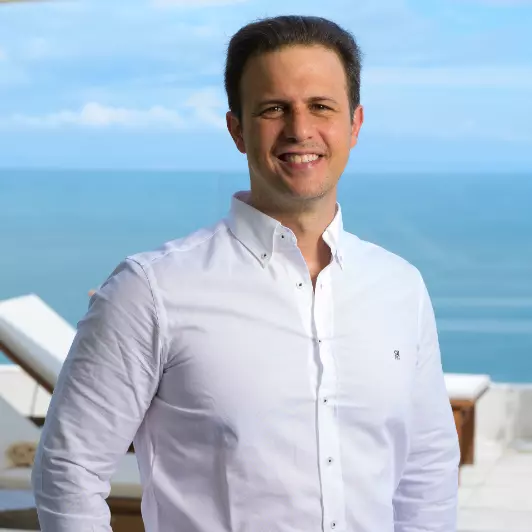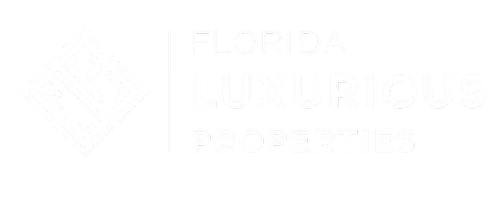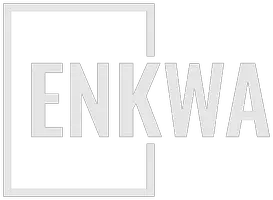
4 Beds
3 Baths
2,284 SqFt
4 Beds
3 Baths
2,284 SqFt
Key Details
Property Type Single Family Home
Sub Type Single Family Residence
Listing Status Active
Purchase Type For Sale
Square Footage 2,284 sqft
Price per Sqft $282
Subdivision Savannah Plat 1
MLS Listing ID A11660671
Style Detached,Mediterranean,Two Story
Bedrooms 4
Full Baths 2
Half Baths 1
Construction Status Effective Year Built
HOA Fees $108/mo
HOA Y/N Yes
Year Built 1992
Annual Tax Amount $10,000
Tax Year 2023
Lot Size 5,676 Sqft
Property Description
Location
State FL
County Broward
Community Savannah Plat 1
Area 3860
Interior
Interior Features Bedroom on Main Level, Breakfast Area, Dining Area, Separate/Formal Dining Room, First Floor Entry, High Ceilings, Living/Dining Room, Main Level Primary, Walk-In Closet(s)
Heating Central, Electric
Cooling Central Air, Ceiling Fan(s), Electric
Flooring Carpet, Other, Tile, Vinyl
Appliance Electric Range, Gas Water Heater, Microwave, Refrigerator
Laundry Washer Hookup, Dryer Hookup
Exterior
Exterior Feature Fence, Other, Patio, Room For Pool
Parking Features Attached
Garage Spaces 2.0
Pool None
Community Features Other
View Y/N No
View None, Other
Roof Type Barrel,Other,Spanish Tile
Porch Patio
Garage Yes
Building
Lot Description < 1/4 Acre
Faces West
Story 2
Sewer Public Sewer
Water Public
Architectural Style Detached, Mediterranean, Two Story
Level or Stories Two
Structure Type Block
Construction Status Effective Year Built
Others
Senior Community No
Tax ID 494035091020
Acceptable Financing Cash, Conventional, FHA, VA Loan
Listing Terms Cash, Conventional, FHA, VA Loan
Special Listing Condition Real Estate Owned

"My job is to find and attract mastery-based agents to the office, protect the culture, and make sure everyone is happy! "







