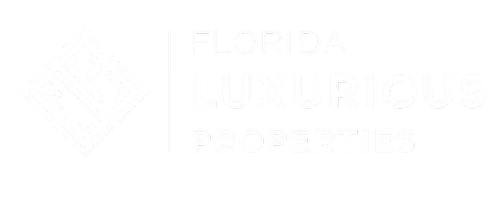4 Beds
3 Baths
3,036 SqFt
4 Beds
3 Baths
3,036 SqFt
Key Details
Property Type Single Family Home
Sub Type Single Family Residence
Listing Status Active
Purchase Type For Sale
Square Footage 3,036 sqft
Price per Sqft $449
Subdivision Crescent Ridge
MLS Listing ID A11655448
Style Detached,Two Story
Bedrooms 4
Full Baths 3
Construction Status New Construction
HOA Fees $319/mo
HOA Y/N Yes
Year Built 2024
Annual Tax Amount $6,844
Tax Year 2024
Lot Size 7,875 Sqft
Property Description
#sawgarssmills #americanheritage #browardprivateschools #novauniversity #equestrianlife
Location
State FL
County Broward
Community Crescent Ridge
Area 3880
Direction Entrance is on the East side of Flamingo Rd, Just North of Griffin Rd and Orange Drive.
Interior
Interior Features Dual Sinks, Family/Dining Room, First Floor Entry, Living/Dining Room, Other, Pantry, Separate Shower, Upper Level Primary
Heating Central
Cooling Central Air
Flooring Carpet
Furnishings Unfurnished
Window Features Impact Glass
Appliance Dryer, Dishwasher, Electric Range, Ice Maker, Microwave, Refrigerator, Washer
Exterior
Exterior Feature Security/High Impact Doors, Patio, Room For Pool
Parking Features Attached
Garage Spaces 2.0
Pool None
Community Features Gated
Utilities Available Cable Available
View Garden, Other
Roof Type Spanish Tile
Porch Patio
Garage Yes
Building
Lot Description Sprinklers Automatic, < 1/4 Acre
Faces South
Story 2
Sewer Public Sewer
Water Public
Architectural Style Detached, Two Story
Level or Stories Two
Structure Type Block
New Construction true
Construction Status New Construction
Schools
Elementary Schools Silver Ridge
Middle Schools Indian Ridge
High Schools Western
Others
Pets Allowed Conditional, Yes
HOA Fee Include Common Area Maintenance
Senior Community No
Tax ID 504025130400
Security Features Gated Community,Smoke Detector(s)
Acceptable Financing Cash, Conventional, FHA, VA Loan
Listing Terms Cash, Conventional, FHA, VA Loan
Special Listing Condition Listed As-Is
Pets Allowed Conditional, Yes
"My job is to find and attract mastery-based agents to the office, protect the culture, and make sure everyone is happy! "







