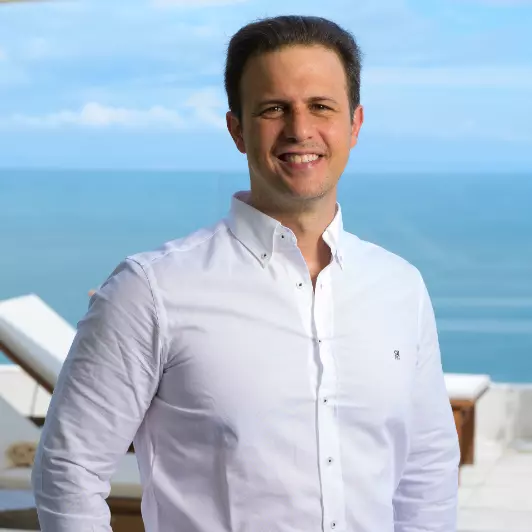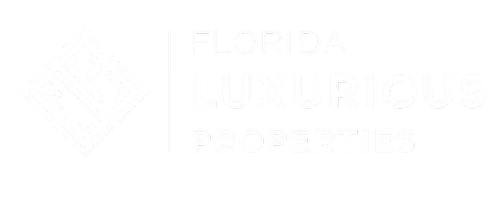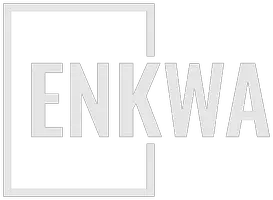$885,000
$850,000
4.1%For more information regarding the value of a property, please contact us for a free consultation.
4 Beds
3 Baths
1,982 SqFt
SOLD DATE : 08/28/2024
Key Details
Sold Price $885,000
Property Type Single Family Home
Sub Type Single Family Residence
Listing Status Sold
Purchase Type For Sale
Square Footage 1,982 sqft
Price per Sqft $446
Subdivision Kingdom Dream
MLS Listing ID A11620777
Sold Date 08/28/24
Style Detached,Two Story
Bedrooms 4
Full Baths 2
Half Baths 1
Construction Status Effective Year Built
HOA Y/N No
Year Built 2004
Annual Tax Amount $6,213
Tax Year 2023
Contingent Pending Inspections
Lot Size 6,395 Sqft
Property Description
Come see this beautifully renovated pool home with 200 feet of lake frontage. Located on a unique peninsula lot, this home offers a spacious & open floor plan featuring 4 bedrooms, 2.5 bathrooms and a 2-car garage. The modern island kitchen showcases beautiful wood cabinetry, granite countertops & SS appliances, high ceilings, impact windows and doors (partial accordion shutters) and modern wood-like tile flooring throughout with a concrete sub-floor on the 2nd level. The bathrooms have been tastefully remodeled & closets are built-in. Outdoors, enjoy stunning views from every angle, a pristine saltwater heated pool and an expansive patio perfect for entertaining. With no association fees, this home is centrally located near major highways, offering plenty of shopping & dining options.
Location
State FL
County Miami-dade County
Community Kingdom Dream
Area 49
Interior
Interior Features Breakfast Bar, Built-in Features, Bedroom on Main Level, Closet Cabinetry, Dual Sinks, Eat-in Kitchen, French Door(s)/Atrium Door(s), First Floor Entry, Living/Dining Room, Pantry, Split Bedrooms, Vaulted Ceiling(s), Walk-In Closet(s)
Heating Central
Cooling Central Air
Flooring Tile
Furnishings Unfurnished
Window Features Impact Glass
Appliance Dryer, Dishwasher, Electric Range, Microwave, Refrigerator, Washer
Laundry In Garage
Exterior
Exterior Feature Deck, Lighting, Patio, Security/High Impact Doors, Storm/Security Shutters
Parking Features Attached
Garage Spaces 2.0
Pool Heated, In Ground, Pool
Community Features Street Lights, Sidewalks
Waterfront Description Lake Front
View Y/N Yes
View Lake, Pool
Roof Type Spanish Tile
Porch Deck, Patio
Garage Yes
Building
Lot Description < 1/4 Acre
Faces North
Story 2
Sewer Public Sewer
Water Public
Architectural Style Detached, Two Story
Level or Stories Two
Structure Type Block
Construction Status Effective Year Built
Schools
Elementary Schools Dr. Manuel C Barreiro
Middle Schools Curry; Lamar Louise
High Schools Ferguson John
Others
Pets Allowed No Pet Restrictions, Yes
Senior Community No
Tax ID 30-49-29-019-0120
Acceptable Financing Cash, Conventional, FHA, VA Loan
Listing Terms Cash, Conventional, FHA, VA Loan
Financing Conventional
Pets Allowed No Pet Restrictions, Yes
Read Less Info
Want to know what your home might be worth? Contact us for a FREE valuation!

Our team is ready to help you sell your home for the highest possible price ASAP
Bought with Vanguard Group Realty LLC

"My job is to find and attract mastery-based agents to the office, protect the culture, and make sure everyone is happy! "







