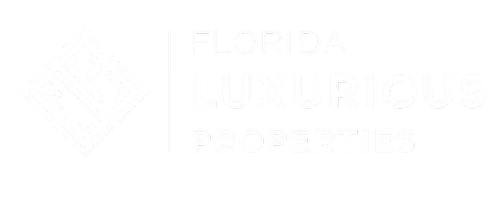$4,500,000
$4,750,000
5.3%For more information regarding the value of a property, please contact us for a free consultation.
4 Beds
6 Baths
4,229 SqFt
SOLD DATE : 07/29/2024
Key Details
Sold Price $4,500,000
Property Type Single Family Home
Sub Type Single Family Residence
Listing Status Sold
Purchase Type For Sale
Square Footage 4,229 sqft
Price per Sqft $1,064
Subdivision Deering Bay Estates
MLS Listing ID A11389360
Sold Date 07/29/24
Style Detached,Two Story
Bedrooms 4
Full Baths 5
Half Baths 1
Construction Status Resale
HOA Fees $1,257/mo
HOA Y/N Yes
Year Built 1995
Annual Tax Amount $21,262
Tax Year 2022
Contingent Association Approval
Lot Size 8,273 Sqft
Property Description
Exquisite 4b/5.5b estate with a separate guest house overlooks the greens of the Deering Bay Golf Course. The generous use of light, coupled with high ceilings, creates an atmosphere perfect for both daily family life and grand entertaining. Meticulously renovated, this home perfectly balances classic architecture with contemporary living and features full size limestone flooring on the first floor and river recovered original growth heart pine floors from Goodwin Floors on the second floor. Upgrades were made to the electrical, plumbing and lighting as well as 4 new Trane variable speed HVAC systems, and all new kitchen and bathrooms. Below-ground pool and patio serves as a refreshing oasis, while the 2 ½ car garage and extensive driveway offers ample room for your vehicles and golf cart.
Location
State FL
County Miami-dade County
Community Deering Bay Estates
Area 50
Interior
Interior Features Bidet, Bedroom on Main Level, Breakfast Area, Family/Dining Room, First Floor Entry, Kitchen Island, Kitchen/Dining Combo, Sitting Area in Primary, Separate Shower, Upper Level Primary, Walk-In Closet(s)
Heating Central, Electric, Zoned
Cooling Central Air, Electric, Zoned
Flooring Marble, Other, Wood
Window Features Impact Glass
Appliance Dryer, Dishwasher, Disposal, Gas Range, Ice Maker, Microwave, Refrigerator, Washer
Exterior
Exterior Feature Barbecue, Lighting, Porch, Patio
Parking Features Attached
Garage Spaces 2.0
Pool In Ground, Pool
Community Features Golf, Golf Course Community, Gated, Other
Utilities Available Cable Available
View Golf Course, Garden
Roof Type Barrel
Porch Open, Patio, Porch
Garage Yes
Building
Lot Description < 1/4 Acre
Faces Southwest
Story 2
Sewer Public Sewer
Water Public
Architectural Style Detached, Two Story
Level or Stories Two
Additional Building Guest House
Structure Type Block
Construction Status Resale
Schools
Elementary Schools Howard Drive
Middle Schools Palmetto
High Schools Miami Palmetto
Others
Pets Allowed Conditional, Yes
HOA Fee Include Common Area Maintenance,Security
Senior Community No
Tax ID 03-50-24-009-0080
Security Features Gated Community,Smoke Detector(s)
Acceptable Financing Cash, Conventional
Listing Terms Cash, Conventional
Financing Cash
Special Listing Condition Listed As-Is
Pets Allowed Conditional, Yes
Read Less Info
Want to know what your home might be worth? Contact us for a FREE valuation!

Our team is ready to help you sell your home for the highest possible price ASAP
Bought with Real Estate Empire Group, Inc.

"My job is to find and attract mastery-based agents to the office, protect the culture, and make sure everyone is happy! "







