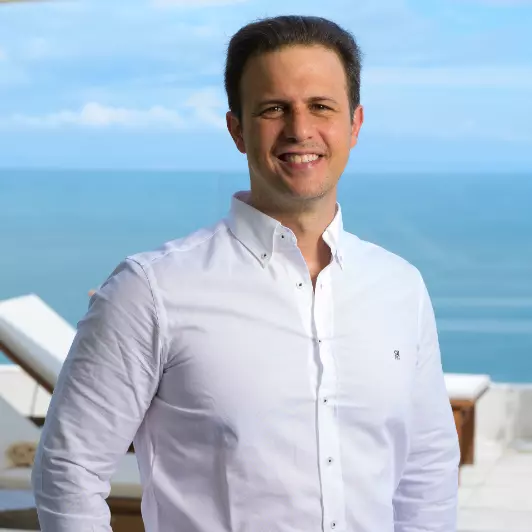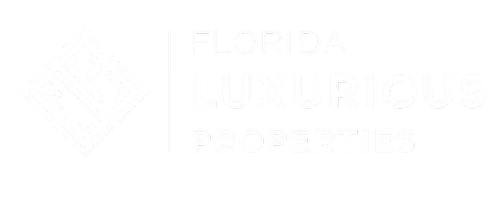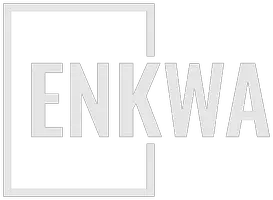$565,000
$575,000
1.7%For more information regarding the value of a property, please contact us for a free consultation.
4 Beds
3 Baths
2,100 SqFt
SOLD DATE : 07/01/2024
Key Details
Sold Price $565,000
Property Type Single Family Home
Sub Type Single Family Residence
Listing Status Sold
Purchase Type For Sale
Square Footage 2,100 sqft
Price per Sqft $269
Subdivision Brittany Village
MLS Listing ID A11585247
Sold Date 07/01/24
Style Detached,Two Story
Bedrooms 4
Full Baths 2
Half Baths 1
Construction Status Resale
HOA Fees $330/mo
HOA Y/N Yes
Year Built 1995
Annual Tax Amount $2,442
Tax Year 2023
Contingent No Contingencies
Lot Size 5,689 Sqft
Property Description
3 Bed + Loft, 2.5 Bath, WATERFRONT POOL HOME in Sought After BRITTANY VILLAGE. Features an Inviting Floor Plan, Remodeled Kitchen, White Raised Panel Cabinetry, Granite Countertops, Stainless Steel Appliances, Serving Bar, Pantry, Spacious 1st FL Master Suite, Walk-in & Traditional Closets, Spa Style Bath, Dual Sink Vanity, Glass Shower Enclosure, Custom Tilework, Jetted Jacuzzi Tub, Generous Guest Rooms, Vaulted Ceilings, Neutral Tile and Wood Flooring ***2015 ROOF***IMPACT WINDOWS & DOORS***REFRESHING SCREENED POOL***TRANQUIL WATER VIEWS*** Residents Enjoy Villages of Palm Beach Lakes POA Parks & Recreation Facilities Including Pools, Playgrounds, Exercise Trails, Tennis, Pickle Ball, Racquet Ball, Bocce Ball, Volleyball and more. HOA Includes Landscaping and Water.
Location
State FL
County Palm Beach County
Community Brittany Village
Area 5410
Direction Brittany Village HOA
Interior
Interior Features Breakfast Bar, Bedroom on Main Level, Dual Sinks, First Floor Entry, Garden Tub/Roman Tub, Jetted Tub, Living/Dining Room, Main Level Primary, Pantry, Separate Shower, Vaulted Ceiling(s), Walk-In Closet(s), Loft
Heating Central
Cooling Central Air
Flooring Tile, Wood
Window Features Drapes,Impact Glass
Appliance Dryer, Dishwasher, Electric Range, Electric Water Heater, Disposal, Microwave, Refrigerator, Washer
Exterior
Exterior Feature Enclosed Porch
Parking Features Attached
Garage Spaces 2.0
Pool In Ground, Pool, Screen Enclosure, Community
Community Features Clubhouse, Home Owners Association, Other, Pool, Tennis Court(s)
Utilities Available Cable Available
Waterfront Description Canal Front
View Y/N Yes
View Pool, Water
Roof Type Flat,Tile
Porch Porch, Screened
Garage Yes
Building
Lot Description Sprinklers Automatic, < 1/4 Acre
Faces South
Story 2
Sewer Public Sewer
Water Public
Architectural Style Detached, Two Story
Level or Stories Two
Structure Type Block
Construction Status Resale
Schools
Elementary Schools Seminole
Middle Schools Bear Lakes
High Schools Palm Beach Lakes
Others
Pets Allowed Size Limit, Yes
HOA Fee Include Maintenance Grounds,Recreation Facilities
Senior Community No
Tax ID 74424312180000230
Acceptable Financing Cash, Conventional, FHA, VA Loan
Listing Terms Cash, Conventional, FHA, VA Loan
Financing Conventional
Pets Allowed Size Limit, Yes
Read Less Info
Want to know what your home might be worth? Contact us for a FREE valuation!

Our team is ready to help you sell your home for the highest possible price ASAP
Bought with Weichert, Realtors - True Quality Service

"My job is to find and attract mastery-based agents to the office, protect the culture, and make sure everyone is happy! "







