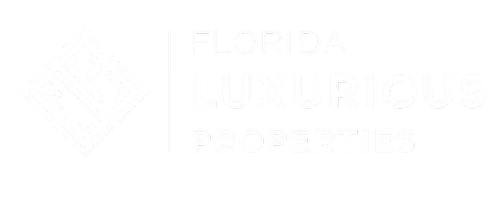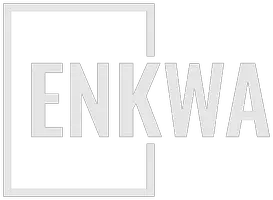$755,000
$799,900
5.6%For more information regarding the value of a property, please contact us for a free consultation.
4 Beds
3 Baths
2,997 SqFt
SOLD DATE : 02/27/2023
Key Details
Sold Price $755,000
Property Type Single Family Home
Sub Type Single Family Residence
Listing Status Sold
Purchase Type For Sale
Square Footage 2,997 sqft
Price per Sqft $251
Subdivision Egret Lake Estates Sec 1
MLS Listing ID A11310035
Sold Date 02/27/23
Style Detached,Two Story
Bedrooms 4
Full Baths 3
Construction Status Resale
HOA Fees $199/mo
HOA Y/N Yes
Year Built 2003
Annual Tax Amount $11,366
Tax Year 2022
Contingent 3rd Party Approval
Lot Size 7,743 Sqft
Property Description
Enjoy indoor and outdoor living all year round in this beautiful home, located in the sought-after Egret Lakes Estates community. Pool, two covered terraces, a fire pit, and tropical landscaping make you fall in love with the Miami lifestyle. A convenient & practical layout makes this house very cozy and functional to enjoy unforgettable memories. Open kitchen, family room, and formal living & dining are all integrated for entertaining. A bedroom with a full bathroom and laundry room is located on the first floor. Two more spacious bedrooms sharing a jack & jill bath and a huge primary bedroom with its own private balcony overlooking the patio, make this house the perfect place to grow your family and call it Home. Featuring solar panels, hurricane shutters, and a comfortable 2-car garage.
Location
State FL
County Miami-dade County
Community Egret Lake Estates Sec 1
Area 49
Interior
Interior Features Bedroom on Main Level, First Floor Entry, Kitchen Island, Vaulted Ceiling(s), Walk-In Closet(s)
Heating Central, Electric
Cooling Central Air, Electric
Flooring Ceramic Tile
Appliance Electric Range, Electric Water Heater, Microwave, Refrigerator, Solar Hot Water, Washer
Laundry Washer Hookup, Dryer Hookup
Exterior
Exterior Feature Balcony, Fence, Fruit Trees, Lighting, Patio
Garage Spaces 2.0
Pool In Ground, Pool, Community
Community Features Clubhouse, Gated, Pool
View Garden
Roof Type Barrel
Porch Balcony, Open, Patio
Garage Yes
Building
Lot Description < 1/4 Acre
Faces South
Story 2
Sewer Septic Tank
Water Public
Architectural Style Detached, Two Story
Level or Stories Two
Structure Type Block
Construction Status Resale
Schools
Elementary Schools Zora Hurston
Middle Schools Curry; Lamar Louise
High Schools Ferguson John
Others
Senior Community No
Tax ID 30-49-16-021-0450
Security Features Gated Community
Acceptable Financing Cash, Conventional
Listing Terms Cash, Conventional
Financing Cash
Special Listing Condition Listed As-Is
Read Less Info
Want to know what your home might be worth? Contact us for a FREE valuation!

Our team is ready to help you sell your home for the highest possible price ASAP
Bought with Your Home Realty Group Inc

"My job is to find and attract mastery-based agents to the office, protect the culture, and make sure everyone is happy! "







