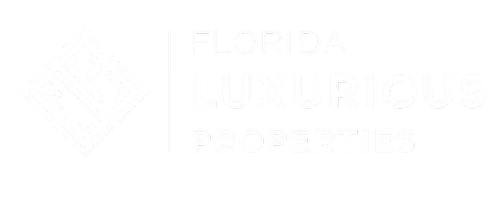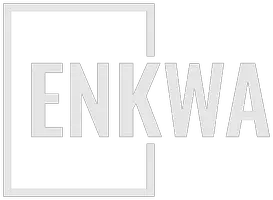$615,000
$550,000
11.8%For more information regarding the value of a property, please contact us for a free consultation.
5 Beds
3 Baths
2,552 SqFt
SOLD DATE : 12/30/2021
Key Details
Sold Price $615,000
Property Type Single Family Home
Sub Type Single Family Residence
Listing Status Sold
Purchase Type For Sale
Square Footage 2,552 sqft
Price per Sqft $240
Subdivision Symphony Bay
MLS Listing ID A11126198
Sold Date 12/30/21
Style Detached,Two Story
Bedrooms 5
Full Baths 2
Half Baths 1
Construction Status Resale
HOA Fees $180/mo
HOA Y/N Yes
Year Built 1995
Annual Tax Amount $6,403
Tax Year 2021
Contingent 3rd Party Approval
Lot Size 5,750 Sqft
Property Description
This incredible upgraded 5/2.5 w/ 2 car garage home is nestled in the upscale gated community of Symphony Bay! Situated on a cul-de-sac w/ expanded driveway & lush landscape. Spacious foyer entry. Large family room over looks the gourmet kitchen w/ wood cabinets,granite countertops built-in pantry, new appliances (2020), pot rack, under cabinet lights, pull-outs & huge peninsula! 5th bedroom, 1/2 bathroom & laundry room w/ utility sink located 1st fl. New carpet up the stairs & 2nd floor (laminate is still underneath, if your prefer this option)All bedrooms & Owner's suite are huge & fits a Florida King size bed! En-suite has 2 walk-in closets w/ dressing area and updated bath! Accordion shutters. Expansive yard & patio! Generator. Clubhouse w/ Pool, Tennis, Gym. Tennis, & much more!!
Location
State FL
County Palm Beach County
Community Symphony Bay
Area 4760
Direction Take US-441 N to Clint Moore Rd in Palm Beach County, Head East on Clint Moore Rd. Drive to Peabody Ct
Interior
Interior Features Breakfast Bar, Bedroom on Main Level, Breakfast Area, Closet Cabinetry, Dining Area, Separate/Formal Dining Room, Dual Sinks, Entrance Foyer, First Floor Entry, High Ceilings, Pantry, Separate Shower, Upper Level Master, Walk-In Closet(s), Attic
Heating Central, Electric
Cooling Central Air, Ceiling Fan(s)
Flooring Carpet, Ceramic Tile, Tile
Furnishings Unfurnished
Window Features Blinds
Appliance Dryer, Dishwasher, Electric Range, Electric Water Heater, Disposal, Ice Maker, Microwave, Refrigerator, Self Cleaning Oven, Washer
Laundry Laundry Tub
Exterior
Exterior Feature Enclosed Porch, Storm/Security Shutters
Parking Features Attached
Garage Spaces 2.0
Pool None, Community
Community Features Gated, Home Owners Association, Pool, Tennis Court(s)
Utilities Available Cable Available
View Garden
Roof Type Barrel
Porch Porch, Screened
Garage Yes
Building
Lot Description Sprinkler System, < 1/4 Acre
Faces North
Story 2
Sewer Public Sewer
Water Public
Architectural Style Detached, Two Story
Level or Stories Two
Structure Type Block
Construction Status Resale
Schools
Elementary Schools Whispering Pines
Middle Schools Omni
High Schools Olympic Heights Community High
Others
Pets Allowed Size Limit, Yes
HOA Fee Include Common Areas,Maintenance Structure,Recreation Facilities
Senior Community No
Tax ID 00424706130000830
Security Features Security System Owned,Gated Community
Acceptable Financing Cash, Conventional, FHA, VA Loan
Listing Terms Cash, Conventional, FHA, VA Loan
Financing Conventional
Special Listing Condition Listed As-Is
Pets Allowed Size Limit, Yes
Read Less Info
Want to know what your home might be worth? Contact us for a FREE valuation!

Our team is ready to help you sell your home for the highest possible price ASAP
Bought with Exit Ryan Scott Realty

"My job is to find and attract mastery-based agents to the office, protect the culture, and make sure everyone is happy! "







