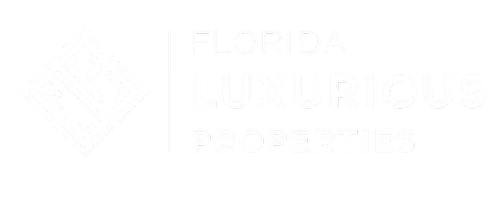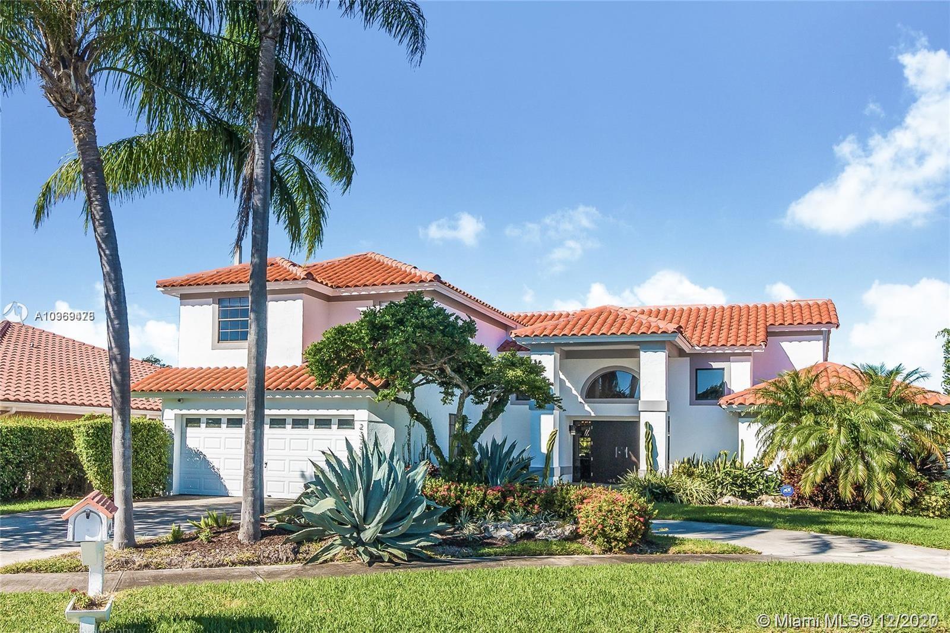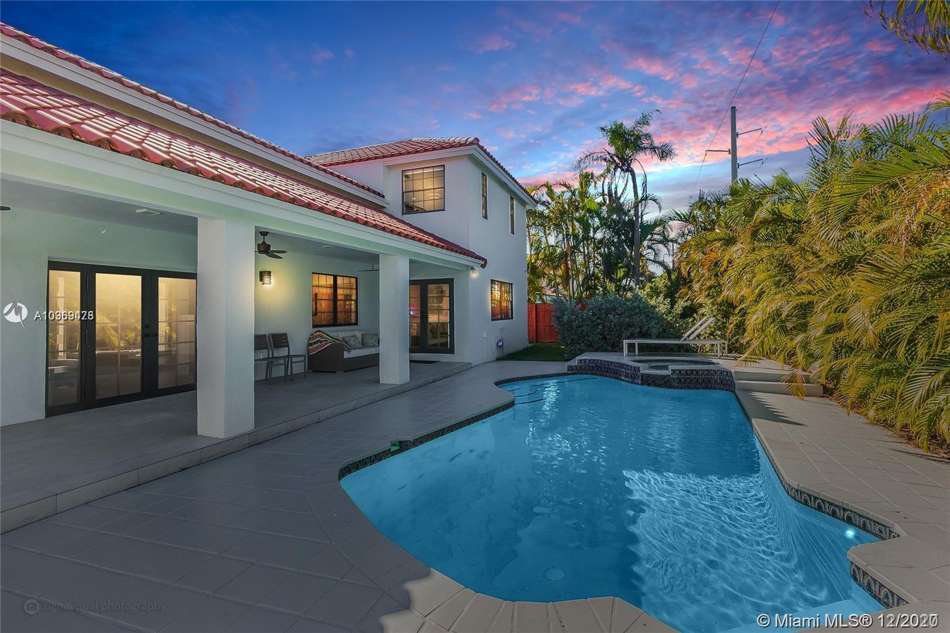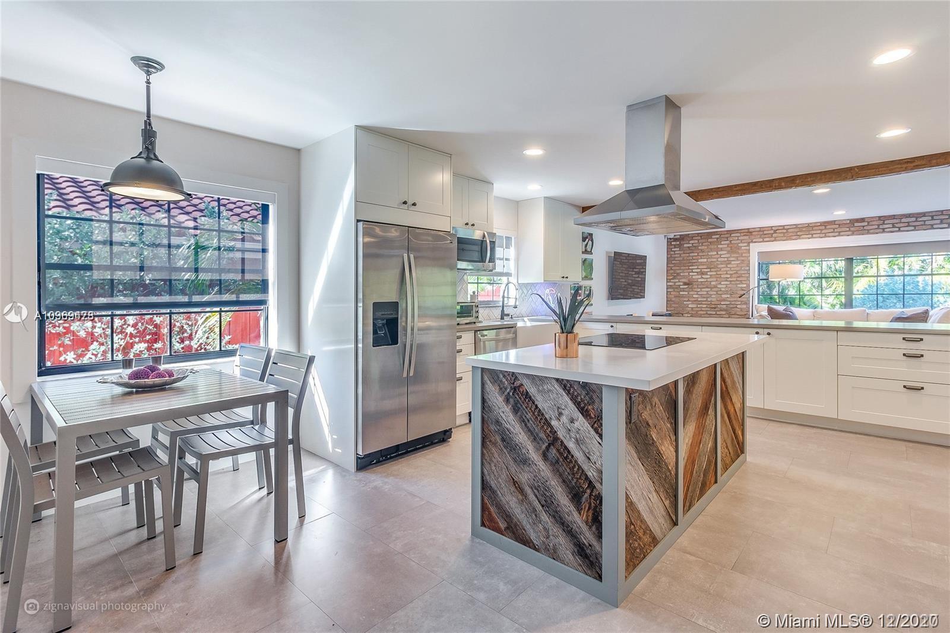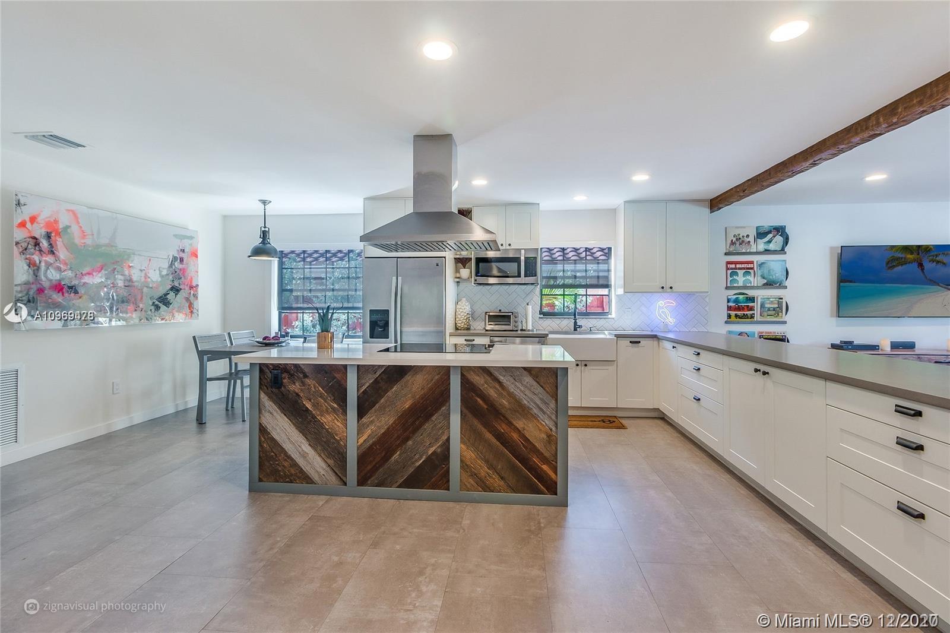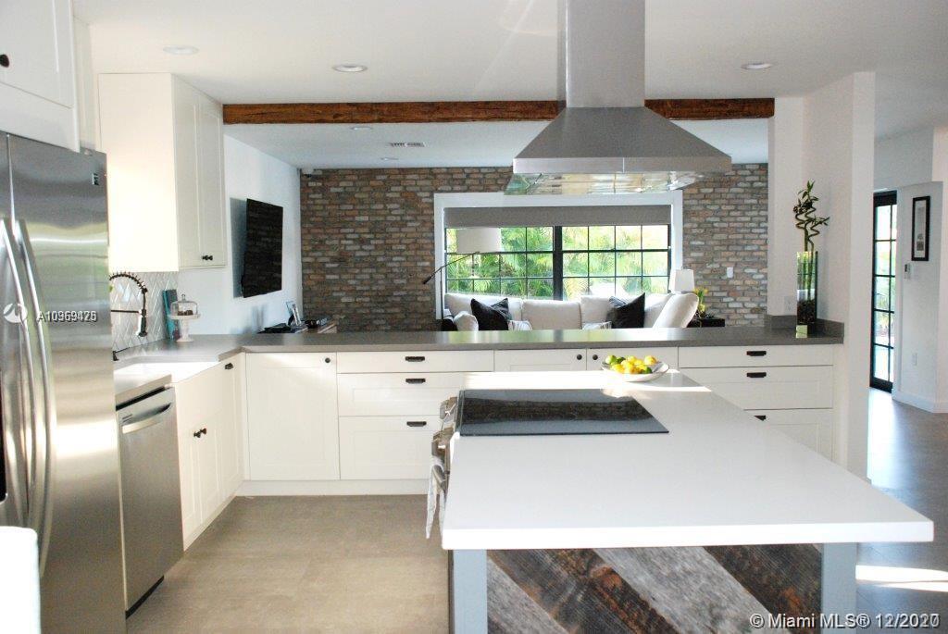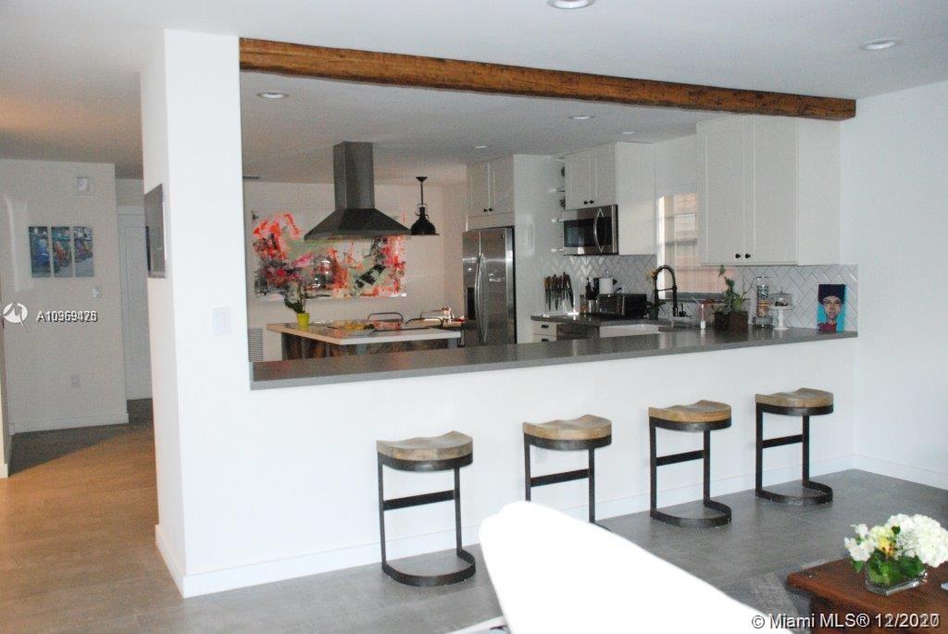$904,790
$907,995
0.4%For more information regarding the value of a property, please contact us for a free consultation.
4 Beds
3 Baths
2,746 SqFt
SOLD DATE : 02/26/2021
Key Details
Sold Price $904,790
Property Type Single Family Home
Sub Type Single Family Residence
Listing Status Sold
Purchase Type For Sale
Square Footage 2,746 sqft
Price per Sqft $329
Subdivision Ari Sandor Manors Sub
MLS Listing ID A10969478
Sold Date 02/26/21
Style Detached,Two Story
Bedrooms 4
Full Baths 3
Construction Status New Construction
HOA Y/N No
Year Built 1989
Annual Tax Amount $8,963
Tax Year 2019
Contingent No Contingencies
Lot Size 8,033 Sqft
Property Description
Location ~ Style ~ Layout ~ Price.... Rare opportunity to buy this 2 story home built in 1989, and totally renovated in 2016, which unfortunately ended in a divorce situation... which caused this home to go on the market in 2018... at a million dollars... it didn't sell, so it got rented to the wonderful, current tenants... lease ends March 31, 2021... Tenants would like to remain, however, understand owner's interest to end this chapter of his life... so we have a window of opportunity to make a sale... if not, the owner will extend the lease for an additional 18 months..
The pictures are from the old listing as we don't want to disturb the current family living there, and as of December9th with the exception of the different furniture, the pictures are accurate (partial impact windows)
Location
State FL
County Miami-dade County
Community Ari Sandor Manors Sub
Area 12
Direction Located North of Ives dairy Rd, from Highland Lakes Blvd go North to the very end & follow around to 23rd St, go South to very first cul-de-sac on the East side... to the house OR, enter 209th guard gate West until 22nd then North around to 23rd N to 214
Interior
Interior Features Built-in Features, Bedroom on Main Level, Breakfast Area, Closet Cabinetry, Eat-in Kitchen, French Door(s)/Atrium Door(s), First Floor Entry, High Ceilings, Living/Dining Room, Pantry, Upper Level Master, Walk-In Closet(s), Loft
Heating Central, Electric
Cooling Central Air, Electric
Flooring Other
Appliance Dryer, Dishwasher, Electric Range, Electric Water Heater, Disposal, Refrigerator, Washer
Exterior
Exterior Feature Fence, Lighting, Patio
Parking Features Attached
Garage Spaces 2.0
Pool In Ground, Pool
Community Features Gated
Utilities Available Cable Available
View Garden
Roof Type Flat,Tile
Street Surface Paved
Porch Patio
Garage Yes
Building
Lot Description < 1/4 Acre
Faces South
Story 2
Sewer Public Sewer
Water Public
Architectural Style Detached, Two Story
Level or Stories Two
Structure Type Block
Construction Status New Construction
Schools
Elementary Schools Highland Oaks
Middle Schools Highland Oaks
High Schools Michael Krop
Others
Pets Allowed No Pet Restrictions, Yes
Senior Community No
Tax ID 30-12-33-056-0030
Security Features Gated Community
Acceptable Financing Cash, Conventional
Listing Terms Cash, Conventional
Financing Conventional
Special Listing Condition Listed As-Is
Pets Allowed No Pet Restrictions, Yes
Read Less Info
Want to know what your home might be worth? Contact us for a FREE valuation!

Our team is ready to help you sell your home for the highest possible price ASAP
Bought with Trust Invest Real Estate Corp
"My job is to find and attract mastery-based agents to the office, protect the culture, and make sure everyone is happy! "
