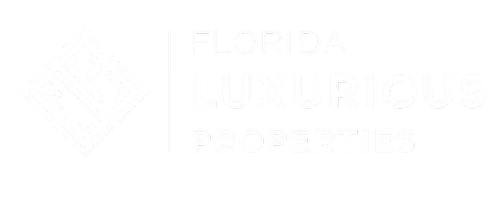$1,565,000
$1,659,000
5.7%For more information regarding the value of a property, please contact us for a free consultation.
4 Beds
5 Baths
4,301 SqFt
SOLD DATE : 12/18/2020
Key Details
Sold Price $1,565,000
Property Type Single Family Home
Sub Type Single Family Residence
Listing Status Sold
Purchase Type For Sale
Square Footage 4,301 sqft
Price per Sqft $363
Subdivision Bridges Pl 1
MLS Listing ID A10933034
Sold Date 12/18/20
Style Mediterranean
Bedrooms 4
Full Baths 4
Half Baths 1
Construction Status Resale
HOA Fees $455/mo
HOA Y/N Yes
Year Built 2012
Annual Tax Amount $18,393
Tax Year 2020
Contingent Backup Contract/Call LA
Lot Size 0.266 Acres
Property Description
Welcome to the Incredible Luxurious house desirable ''The Bridges'' in Delray Beach with A-rated schools.A dramatic grand entrance welcomes you as you walk into the great room with 22' ceilings. The open space integrates living, dining rooms and outside summer kitchen. Spectacular 4 bedrooms + office & 4.5 bathroom house with many upgrades including oversized pool facing the lake , custom closets and shelves , upgraded kitchen and bathrooms, laundry sink, wine room, and much more.
Schedule a showing today and fall in love!
Location
State FL
County Palm Beach County
Community Bridges Pl 1
Area 4740
Interior
Interior Features Wet Bar, Breakfast Bar, Built-in Features, Bedroom on Main Level, Breakfast Area, Closet Cabinetry, Dining Area, Separate/Formal Dining Room, French Door(s)/Atrium Door(s), High Ceilings, Custom Mirrors, Pantry, Split Bedrooms, Stacked Bedrooms, Vaulted Ceiling(s), Bar, Walk-In Closet(s), Central Vacuum
Heating Central, Gas
Cooling Central Air, Ceiling Fan(s)
Flooring Concrete, Marble, Wood
Furnishings Unfurnished
Window Features Blinds,Impact Glass
Appliance Built-In Oven, Dryer, Dishwasher, Electric Water Heater, Gas Range, Gas Water Heater, Microwave, Refrigerator, Self Cleaning Oven, Washer
Laundry Laundry Tub
Exterior
Exterior Feature Balcony, Fence, Outdoor Grill, Porch, Patio
Parking Features Attached
Garage Spaces 3.0
Pool Concrete, Pool Equipment, Pool, Community
Community Features Clubhouse, Fitness, Game Room, Gated, Park, Property Manager On-Site, Pool, Sauna, Sidewalks, Tennis Court(s)
Waterfront Description Lake Front,Waterfront
View Y/N Yes
View Garden, Lake, Other, Pool
Roof Type Barrel
Handicap Access Accessibility Features, Other, Wheelchair Access
Porch Balcony, Open, Patio, Porch
Garage Yes
Building
Lot Description Sprinklers Automatic, < 1/4 Acre
Faces South
Sewer Public Sewer
Water Public
Architectural Style Mediterranean
Structure Type Block
Construction Status Resale
Schools
Elementary Schools Whispering Pines
Middle Schools Eagles Landing
High Schools Olympic Heights Community High
Others
Pets Allowed Conditional, Yes
Senior Community No
Tax ID 00424629070000350
Security Features Gated Community
Acceptable Financing Cash, Conventional
Listing Terms Cash, Conventional
Financing Conventional
Special Listing Condition Listed As-Is
Pets Allowed Conditional, Yes
Read Less Info
Want to know what your home might be worth? Contact us for a FREE valuation!

Our team is ready to help you sell your home for the highest possible price ASAP
Bought with Keller Williams Realty Jupiter

"My job is to find and attract mastery-based agents to the office, protect the culture, and make sure everyone is happy! "







