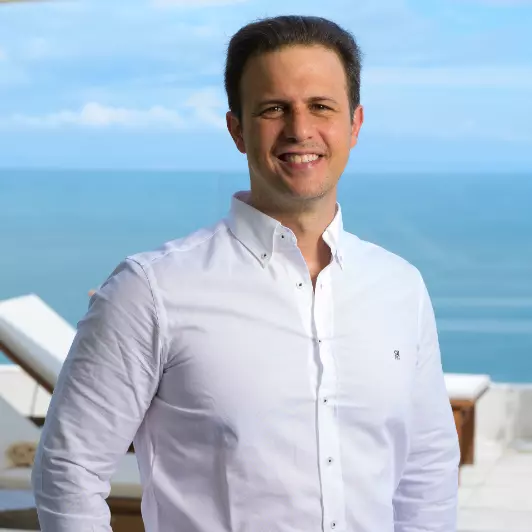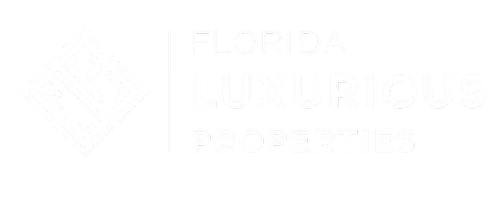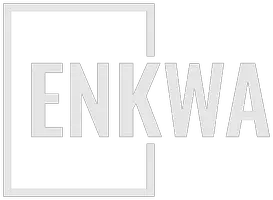
8 Beds
8 Baths
8,308 SqFt
8 Beds
8 Baths
8,308 SqFt
Key Details
Property Type Single Family Home
Sub Type Single Family Residence
Listing Status Active Under Contract
Purchase Type For Sale
Square Footage 8,308 sqft
Price per Sqft $781
Subdivision Town & Ranch Ests
MLS Listing ID A11578226
Style Detached,Two Story
Bedrooms 8
Full Baths 8
Construction Status Resale
HOA Y/N No
Year Built 2005
Annual Tax Amount $54,164
Tax Year 2023
Contingent 3rd Party Approval
Lot Size 0.945 Acres
Property Description
Location
State FL
County Miami-dade
Community Town & Ranch Ests
Area 50
Interior
Interior Features Wet Bar, Breakfast Bar, Bidet, Built-in Features, Bedroom on Main Level, Closet Cabinetry, Dining Area, Separate/Formal Dining Room, Dual Sinks, Entrance Foyer, Eat-in Kitchen, First Floor Entry, Fireplace, High Ceilings, Jetted Tub, Kitchen Island, Main Level Primary, Pantry, Sitting Area in Primary, Separate Shower, Walk-In Closet(s)
Heating Central, Electric
Cooling Central Air, Ceiling Fan(s), Electric
Flooring Marble, Wood
Equipment Generator
Furnishings Unfurnished
Fireplace Yes
Window Features Drapes,Impact Glass
Appliance Built-In Oven, Dryer, Dishwasher, Electric Water Heater, Disposal, Gas Range, Microwave, Other, Refrigerator, Water Softener Owned, Self Cleaning Oven, Washer
Exterior
Exterior Feature Fence, Fruit Trees, Lighting, Outdoor Grill, Other, Patio, Security/High Impact Doors
Parking Features Attached
Garage Spaces 3.0
Pool Free Form, In Ground, Outside Bath Access, Other, Pool Equipment, Pool, Pool/Spa Combo
View Garden, Pool
Roof Type Flat,Tile
Porch Patio
Garage Yes
Building
Lot Description <1 Acre, Sprinklers Automatic
Faces West
Story 2
Sewer Septic Tank
Water Public
Architectural Style Detached, Two Story
Level or Stories Two
Additional Building Guest House
Structure Type Block,Stone
Construction Status Resale
Schools
Elementary Schools Pinecrest
Middle Schools Palmetto
High Schools Miami Palmetto
Others
Pets Allowed No Pet Restrictions, Yes
Senior Community No
Tax ID 20-50-13-003-0370
Ownership Other Ownership
Security Features Security System Owned,Smoke Detector(s)
Acceptable Financing Cash, Conventional
Listing Terms Cash, Conventional
Special Listing Condition Listed As-Is
Pets Allowed No Pet Restrictions, Yes

"My job is to find and attract mastery-based agents to the office, protect the culture, and make sure everyone is happy! "







